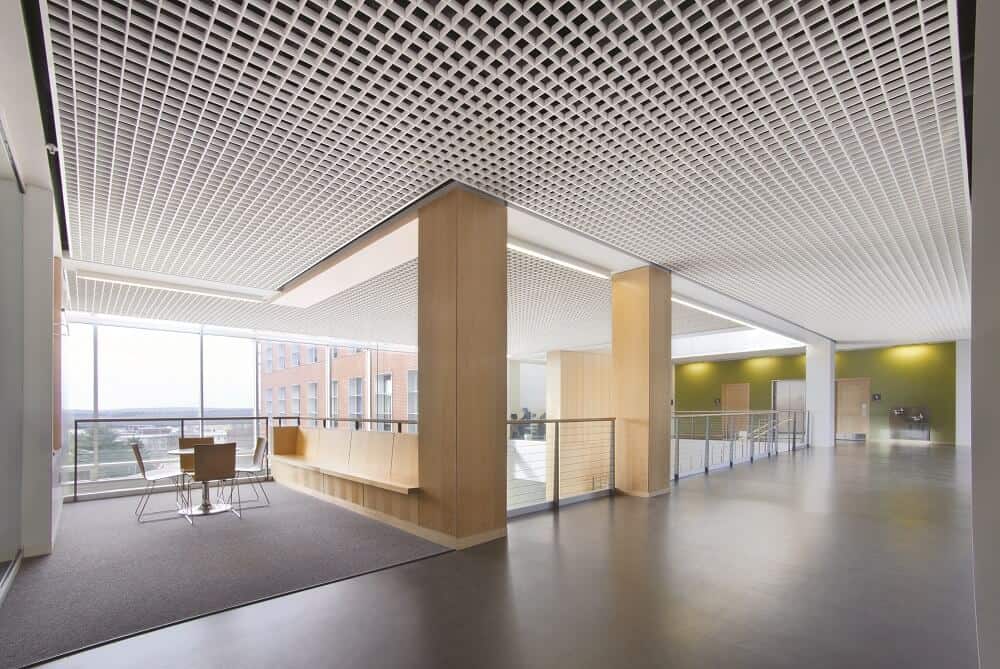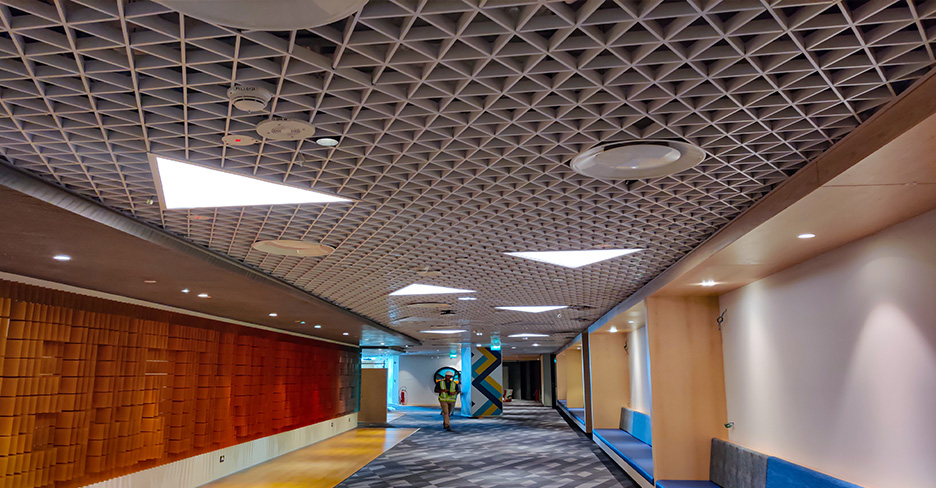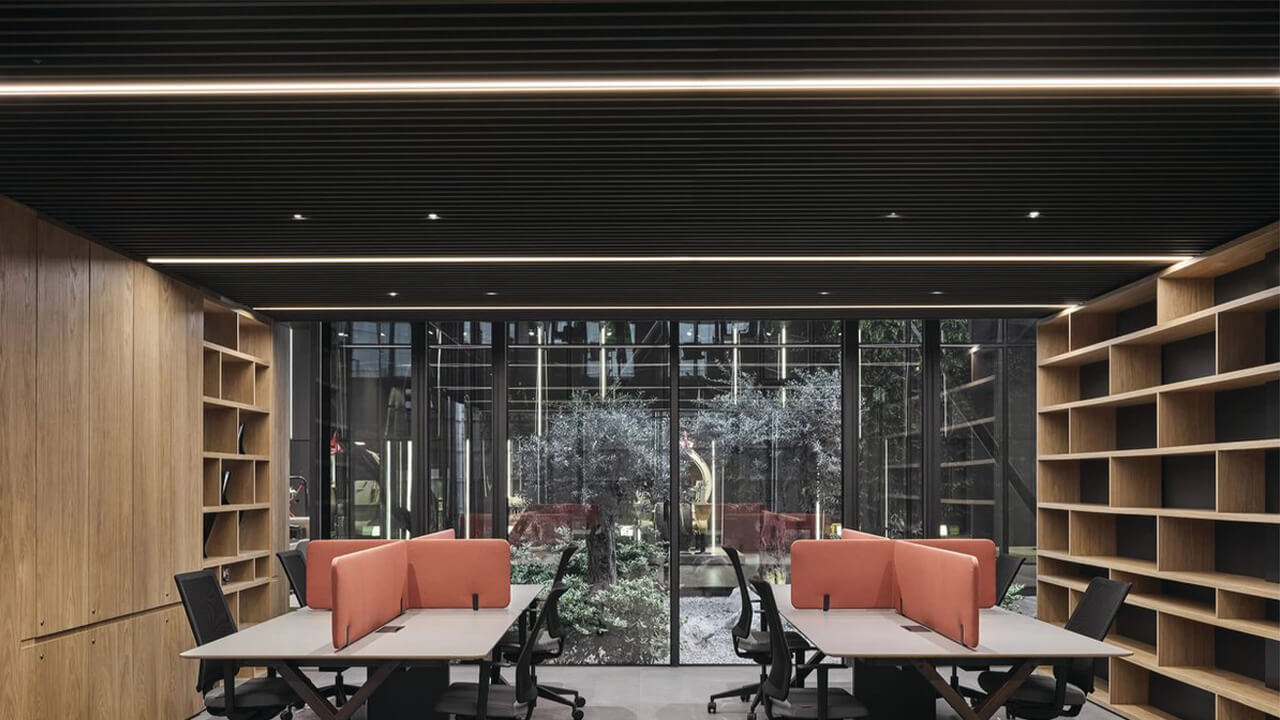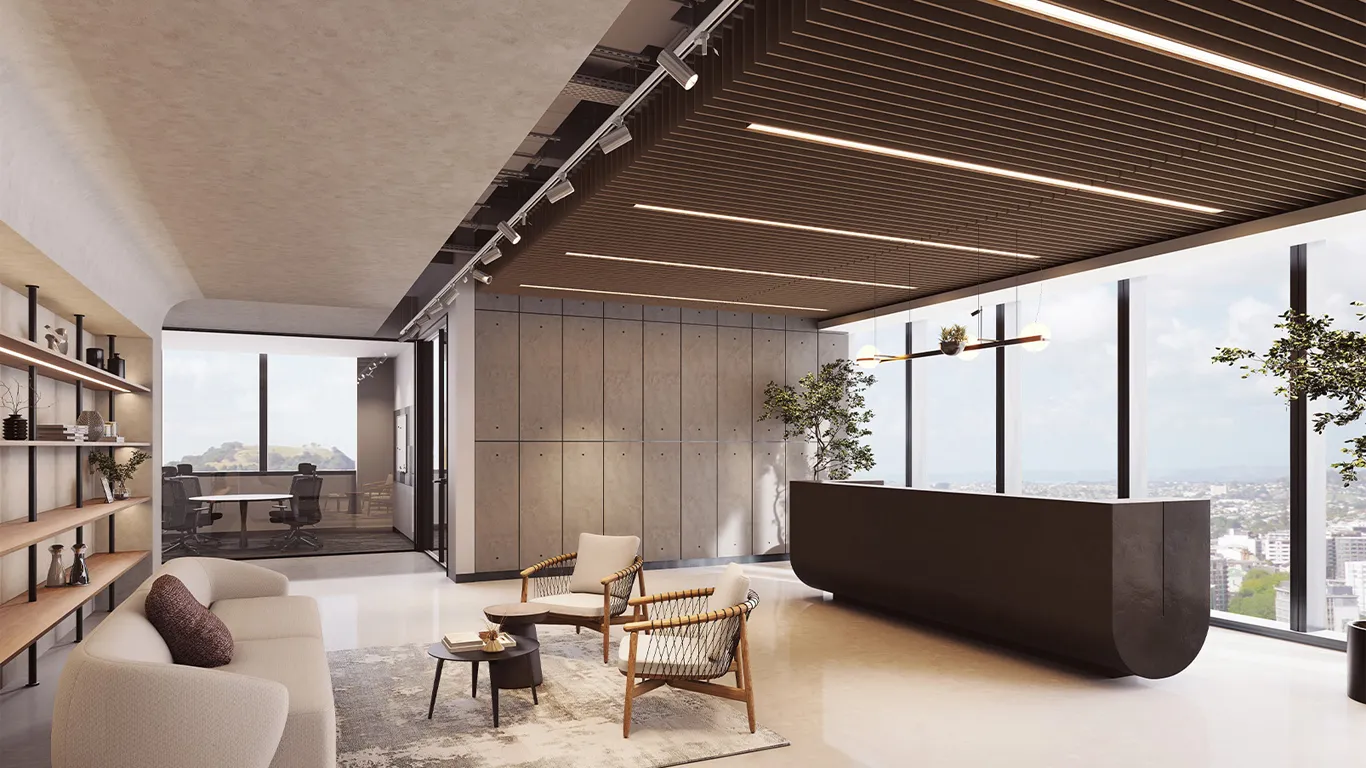In the ever-evolving landscape of office design, architects and interior designers are constantly seeking innovative ways to create functional, aesthetically pleasing workspaces. One design element that has gained popularity in recent years is the opencell ceiling. This versatile and contemporary approach to ceiling design not only enhances the overall visual appeal of an office but also contributes to a more productive and collaborative work environment. In this blog, we will explore opencell ceiling design ideas tailored for modern offices, where creativity meets functionality.
1. Illusion of Space: Expanding Horizons
Opencell ceilings are renowned for their ability to create the illusion of spaciousness. By opting for a grid-like pattern with open cells, the ceiling visually extends upwards, making the office space feel larger and more open. This design choice is particularly beneficial for smaller offices or areas with low ceilings. To maximise this effect, choose light colours for the ceiling and walls, promoting an airy and welcoming atmosphere.
2. Acoustic Innovation: A Sound Solution
In open-plan offices, managing sound is crucial to maintaining a productive and comfortable environment. Opencell ceilings can be strategically integrated with acoustic solutions to absorb and dampen sound, reducing noise levels and preventing distractions. Consider incorporating acoustic baffles within the open cells, or opt for specially designed sound-absorbing materials to strike the perfect balance between form and function.
3. Geometric Elegance: Playing with Shapes
Embrace the power of geometry by experimenting with different cell shapes in your opencell ceiling design. Rectangular, hexagonal, or even irregular cell formations can add a dynamic and contemporary edge to the office space. This geometric approach not only serves an aesthetic purpose but can also be tailored to guide the flow of natural light, creating visually striking patterns on the office floor.
4. Integrated Lighting: Illuminating Creativity
Opencell ceilings provide an excellent opportunity to incorporate innovative lighting solutions. By strategically placing LED strips within the open cells, you can create a modern and energy-efficient lighting system. This integration not only illuminates the workspace effectively but also adds a layer of sophistication to the overall design. Dimmable lights can be used to adjust the ambiance based on the time of day or specific tasks.

5. Branding and Customization: Personalising the Workspace
Opencell ceilings offer a canvas for expressing the identity and values of a company. Consider incorporating the brand colours, logo, or even a unique pattern within the open cells to create a bespoke design that reflects the company’s personality. This personalised touch not only fosters a sense of pride among employees but also leaves a lasting impression on clients and visitors.
6. Biophilic Design: Bringing Nature Indoors
Incorporating elements of nature into office spaces has become a prevailing trend in modern interior design. Opencell ceilings can be integrated with greenery, such as hanging plants or moss installations, to introduce a touch of biophilic design. This not only enhances the aesthetic appeal of the workspace but also contributes to improved air quality and overall employee well-being.
7. Functional Zoning: Defining Workspaces
Opencell ceilings can be utilised strategically to define different zones within an open-plan office. By varying the cell density or using different cell shapes, you can visually separate areas designated for collaboration, individual work, or relaxation. This zoning technique not only enhances the overall design but also aids in creating a well-organised and purposeful workspace.
8. Interactive Installations: Engaging the Senses
Consider incorporating interactive installations within the opencell ceiling design to engage employees and visitors alike. LED displays, kinetic elements, or even digital projections can add an element of surprise and creativity to the workspace. These interactive features not only serve as conversation starters but also contribute to a dynamic and innovative office environment.
9. Sustainable Solutions: A Greener Tomorrow
In an era where sustainability is a top priority, opencell ceilings can be designed with eco-friendly materials and energy-efficient lighting solutions. Opt for recycled or upcycled materials for the ceiling tiles, and integrate smart lighting systems that respond to natural light conditions. This commitment to sustainability not only aligns with corporate values but also contributes to a healthier planet.
10. Flexibility and Adaptability: Future-Proof Design
Opencell ceiling designs should be conceived with adaptability in mind. As office dynamics evolve, the workspace should be able to accommodate changing needs. Choose modular designs that allow for easy reconfiguration, whether it be for expansion, rebranding, or adopting new work trends. This flexibility ensures that the opencell ceiling remains a timeless and relevant design choice for the long term.
In conclusion, opencell ceiling designs for offices have evolved beyond mere functional elements into integral components of a holistic workspace experience. By combining aesthetic innovation with practical considerations, designers can create environments that inspire creativity, collaboration, and productivity. Whether through the illusion of space, acoustic solutions, geometric elegance, or interactive features, opencell ceilings have the potential to transform ordinary offices into extraordinary hubs of innovation and efficiency.




